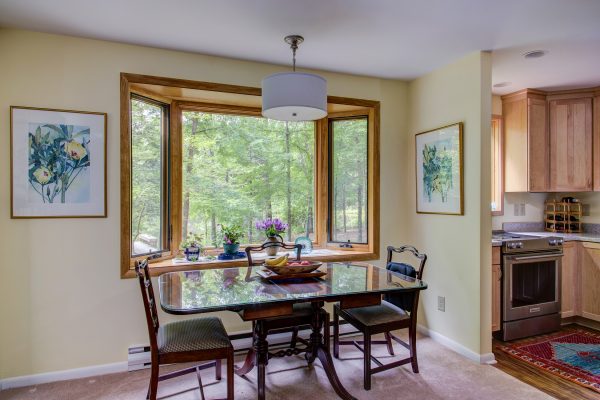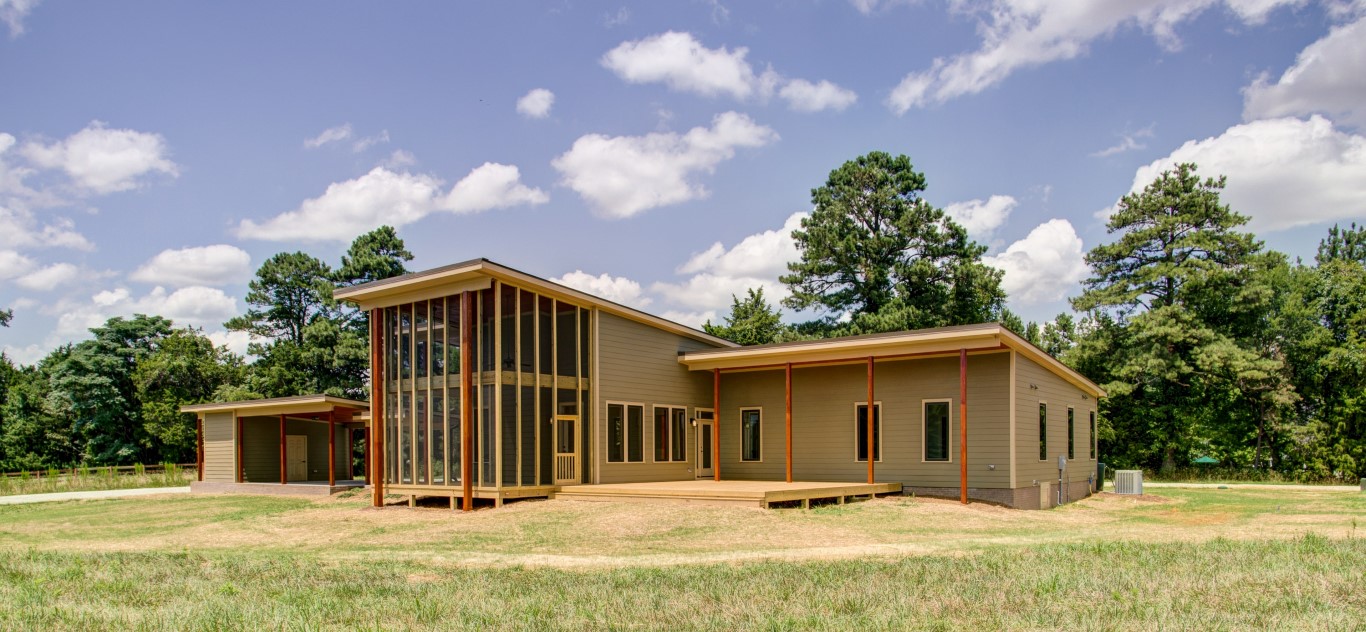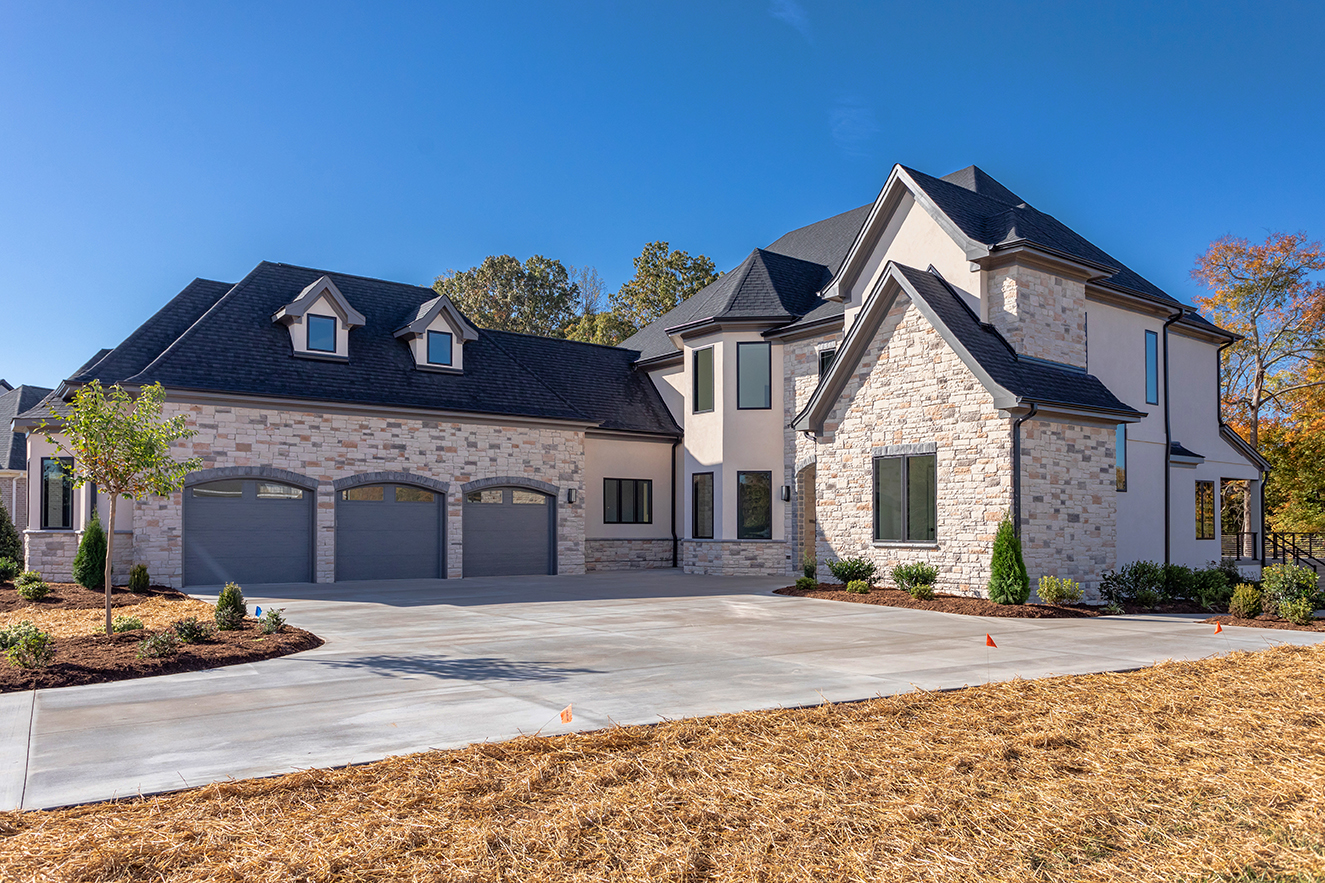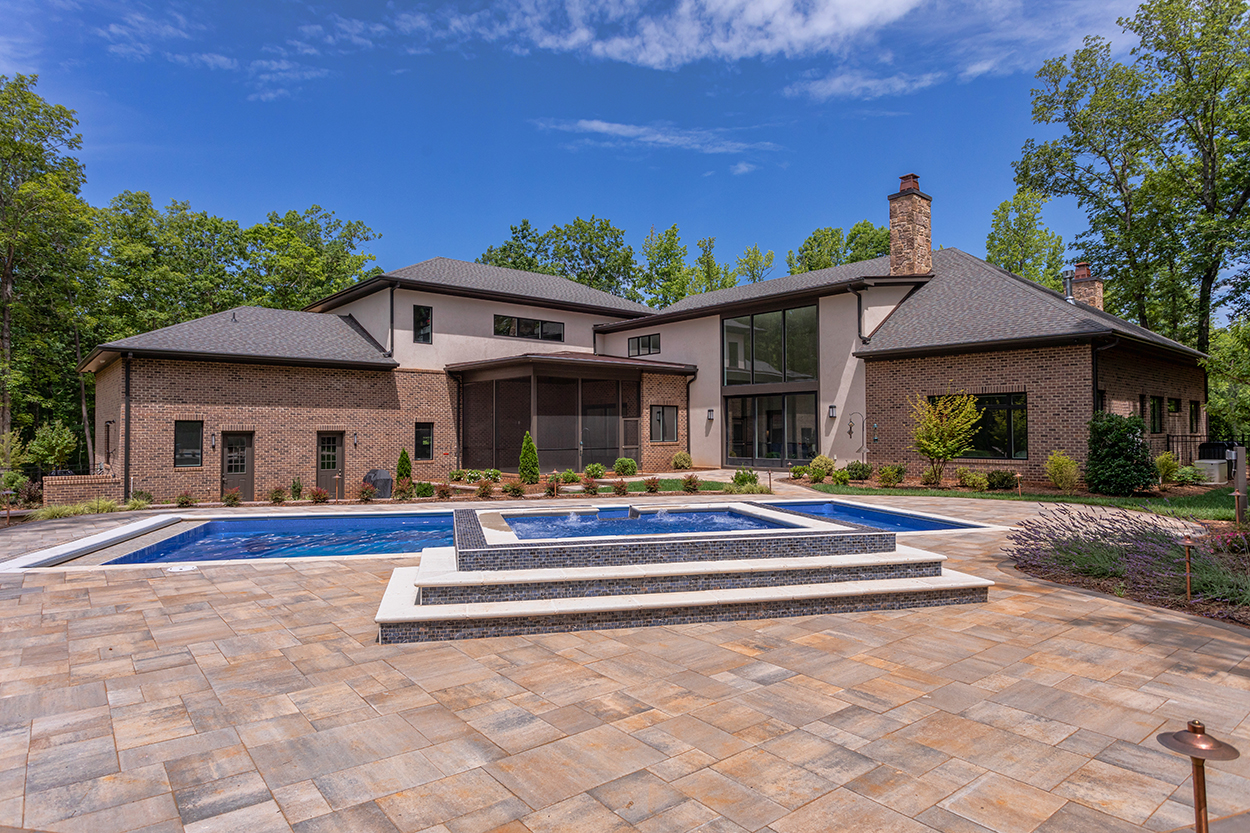May 17, 2020
Durham Builder Builds LEED Certified

Durham Builder, Chad Collins was approached to build one of Durham’s first LEED for Homes qualified residential projects, he jumped at the chance. “Leadership in Energy and Environmental Design, known internationally as LEED for Homes, is a green building certification program that recognizes best-in-class building strategies and practices,” says Chad, President of Collins Design-Build, Inc. “To receive the LEED for Homes certification, projects must satisfy pre-requisites and earn points for various levels of achievement. Since 2010, 100% of our homes have been third-party verified Green under the stringent requirements of the National Green Building Standard (NGBS). We’ve also certified 100% of our homes to meet the EPA’s ENERGY STAR® program. To take green and energy standards one step further with a LEED for Homes project was an opportunity I didn’t want to miss. LEED certification is recognized around the world as the premier mark of achievement in green building. I’m truly honored to now be a member of a select group of residential builders who have successfully met LEED’s rigorous requirements.”

When meeting a client for the first time Chad asks three questions of customers interested in green and energy efficient homes:
How many holes (cracks around windows and doors) do you want in your home?
How much energy do you want to waste?
How many fresh air exchanges would you like per hour?
Although the first two questions are tongue-in-cheek, Chad remarks these questions form the basis of green and energy efficient homes. “An example is often in insulation. Spray foam insulation can fill voids (holes) in homes,” Chad explains. “While fiberglass insulation has its place, there are times where it leaves voids, allowing holes. Science has made its way into the way we build homes now. Initially our clients question our desire for a tight envelope. We’ve traditionally thought homes need to ‘breathe;’ what they really need is to ‘dry.’ We introduce humidity and moisture in our homes with long showers, cooking, and just everyday living… As conscientious builders, we need to find the right ways for homes to ‘dry’ from this moisture. Spray foam insulation and sealed crawl spaces go a long way in creating our next generation dry living environments.”

“We also need to build homes as energy efficient as possible,” Chad continues. “If all builders utilized only ENERGY STAR® certified products and practices, just think of the energy we could save.”
A performance measure of energy efficiency is the Home Energy Rating System, or HERS index. It measures energy efficiency in homes comparable to the way fuel efficiency is measured in cars by miles per gallon of gas. Most existing homes score at 130 and above on the HERS index; standard new homes score around 100. The lower the HERS score, the better in terms of energy efficiency. Collins Design-Build homes consistently score in the high 50s/low 60s range. This means Chad’s homeowners save substantially in monthly utility bills.
In this LEED for Homes project, the home was sited in a pasture to blend with the natural environment and the homes was oriented to catch breezes and minimize windows facing west. Among many green and energy efficient features, Chad utilized a metal standing-seam roof, cement fiberboard siding, energy efficient windows, resilient flooring materials, low-flow plumbing fixtures, and a tankless water heating system. Chad built the home solar ready and he took steps to significantly reduce envelope leakage. Furthermore, he reduced material and construction waste at every turn. These practices resulted in a sustainable green and energy efficient home, meeting the LEED for Homes requirements and exceeding the expectations of his clients.
“My training and experience allowed me to move smoothly through any building and environmental issues we may have encountered during the construction phase,” says Chad. “Education is key, and I’m proud to say I make industry education a priority. If I didn’t, I wouldn’t have been able to meet LEED’s strict requirements. I’m happy I could build this home… Every project is inspiring and I look forward to each one.”

For more information on Chad and Collins Design-Build and to view photos of the LEED home, contact Chad at Collins Design-Build, call 919-422-2818, or email chad@collinsdesignbuild.com
For more information to purchase land to build your LEED For Homes house contact REALTOR Brooke Fulford, REALTOR Contact: 252-294-8899 / brooke@westandwoodall.com

Hillsborough Builder Chad Collins suggests of all the activities in the construction process land grading potentially has the highest impact on the bottom line to the Buyer. More money is made or lost due to grading than any other single phase of the construction process. Consequently, it is critical that the builder generates a grading set of standards and have a full understanding of such procedures throughout the company. The good news is that tools and equipment exist that if utilized can simplify the grading process. The most obvious rule to remember is that water will only flow downhill.
The following is a sample list of questions that we should consider when creating a lot grading estimate:
- Is the lot high or low?
- If multiple lots will the high and low variations balance?
These questions will affect everything else that happens on the lot. A community with more high than low lots is preferable to one that has more low lots. High lots can be cut down with the fill being used to raise and pad low lots, create berms, provide entrance features, etc. depending on the height – high lots, or if your dirt does not need to be generated in the community, may not need to be cut down at all. On the other hand, this may result in a disproportionate amount of basement houses and may create higher price points with slower sales if the market cannot absorb higher basement cost in the area or price point.
The builder should review the allocated dirt movement figures. This information will help determine which lots get fill. If the community has enough dirt to balance the lots, the builder must make certain that the lots that were filled receive an engineer’s compaction test per each lift of fill dirt as specified by requirements. Dirt movement figures are calculated by estimating the amount of dirt to cut and fill based on cubic yards of dirt, truck time to move the dirt, loader time to cut the dirt and fill trucks, and the time to spread and compact dirt on till lots. Note a tandem dump truck holds 10 yards of dirt.
- What elevation should the house be at to maintain the minimum amount of dirt movement and maximize streetscape and curb appeal?
Several factors influence the height or elevation above and below the curb in which a house should be set. These include drainage requirements, minimum flood zone elevations, adjacent houses, lot size and on-site fill ability. Drainage requirements refer to the ability to move water off the lot in a direction as indicated on the overall community master grading plan. The flow of water in a designated direction and to a specific location is shown on the community master grading plan and/or the erosion control plat maps. Obviously, if a house is set too low, water may not be able to drain towards a specific area of which the master grading plans intends. Thus, when determining the elevation of a house the prime considerations to consider are the flow of water, heights of catch basins toward which the water is designed to flow, and the effect, if any on adjacent properties.
Hillsborough Builder continues noting that the plat map and/or the plot plan should show any minimum flood zone elevations. The builder must always check if a flood zone elevation applies to the lot prior to clearing and padding the lot.
The elevation of adjacent homes should be considered when setting a house. Typically, on standard size lots, it is not wise to vary the elevation of adjacent houses by more than 2 feet. At times this cannot be avoided but the overall scheme of the community should be such that there is a gradual rise and fall of the homes in relation to the curb. Holding one house 4 feet above the curb and the house next door 3 feet below the curb given the standard size lots in a street that is slightly inclined will produce unplanned look to the community.
- What drainage problems can potentially occur due to grading a lot? The builder should review the erosion control plan.
It is of prime importance that once swales are established and have been deemed functional in relation to all the lots draining into the swale area, the builder must shoot elevations along the swale to ensure that there are no areas that will dam water. Hillsborough Builder Chad Collins writes care must be taken to ensure that the discharge is capable of handling the volume of water that comes off the lots. The pipe size at the point of discharge will likely be predetermined by a site engineer to handle the area of land draining to that point however, if the master grading plan is not followed or is altered in the field, the design limits on the storm system retention may be exceeded.
- Are drainage easements in place per approved plat in locations as needed?
- Will the grading and draining of lots adversely affect other lots or adjacent properties?
Hillsborough Builder Collins Design-Build notes one of the preliminary tasks when starting a new community is the review of the master grading plan. The site should be walk in order to determine if there are any initial problems with the layout of the grading plan. Questions that need answered include, will the volume of water cause flooding in any area of the community if the master grading plan is followed? Hillsborough Builder Chad Collins asks are there drainage easements shown where they will actually be needed? Are there more cost-effective ways to drain the community other than what is indicated by the master grading plan? Will the overall grading enhance the marketability of the community?
- Will cutting lots necessitate the use of costly additions such as retaining walls?
In most cases as builders we tried to avoid the installation of costly retaining walls and flumes whenever possible. When cutting or filling lots, the builder must be careful not to over cut or overfill and hence cause the need for retaining walls. When stepping lots, the sloped area between the homes should be landscapable.
- Are soil conditions stable? Do rock conditions exist that will require blasting?
It is optimal to perform a geotechnical inspection by a licensed soil engineer for all building pads. The test should be completed when the forms are set on the slab houses or when the footings are dug, but not poured on basement houses. The geotechnical inspection will indicate if problem soil conditions exist. It will also reveal the tendency of large rock deposits that may affect the foundation cost. At times, when conditions may be difficult to determine, test holes may be dug. Test holes should never be dug within the envelope of the house. County inspectors may also be helpful in determining if rock is common in a certain locality.
Are soil conditions stable? Do rock conditions exist that will require blasting?
Each building site should be approached with the practice of conducting the least amount of obtrusive activity possible. When a tree has to be removed, what is the best path to follow to recycle as much of the tree on-site as possible. A wood chipper takes large tree parts such as limbs & stumps and converts it to mulch.
- Will the planned house type work on the lot?
Depending on lot depths and shapes, certain plans may not be the best fit for each lot. Most plat maps and plot plans are on a two-dimensional plane. In the real world, embankments and drop-offs can greatly affect the house type that will best fit on a lot. This is why it is important for the builder to conduct a bench lot estimate on-site.
- Are FHA guidelines applicable to this property? Will the driveway slope qualify?
In recent history FHA requirements state that a driveway slope cannot exceed 14%. This must be considered when cutting or filling lots. If the garage sits 50 feet off the curb, then the maximum height above or below the curb of the driveway where it meets the garage is 7 foot.
- What silt control measures are needed from a visual inspection that are not addressed on plans?
Hillsborough Builder Chad Collins writes that the builder must always be aware of what effect grading will have on the temporary pre-vegetation site drainage. Erosion factors are the most severe on a new site that has had the established vegetation removed. The builder will need to anticipate the amount of water that will be flowing to various site locations and take preventive action. Often, standard silt fence will not be sufficient to contain all sediment. Wire back silt fence may be needed along with bales of hay to contain and control water runoff. Street catch basins must always be blocked off to ensure that the storm drainage system does not become silt laden. Special precautions are necessary along retention ponds, creeks, waterways, neighboring properties, etc…
- Identify tree controlled protection areas.
Prior to grading and clearing lots, the Hillsborough Builder Chad Collins flags all trees that are to remain. The plat map should be checked for any trees to be saved or conservation areas and great care must be taken to ensure these protected areas are not disturbed. Silt fence should be installed along the perimeter of these areas prior to any clearing or excavating the clearly marked trees save area.
- The builder should review and familiarize, properly locate all easements, wetlands, flood zones, topography access concerns etc.
About the Builder:

Chad & Emilee Collins
An unlimited licensed general contractor, as well as, a licensed home inspector, Hillsborough NC custom home builder Chad Collins transforms clients’ dreams into elegant, fashionable, timeless homes while maintaining a reputation for skilled craftsmanship, superior quality, and incomparable client service. Collins Design-Build is consistently ranked by the Triangle Business Journal as one of the top custom home builders in the Triangle.
Chad’s commitment to excellence has earned Collins Design-Build numerous top industry awards, including the National Certified Green Professional Builder of the Year, the Durham, Orange & Chatham Counties Home Builder of the Year, and twice awarded the coveted Triangle Sales and Marketing Council’s MAME Building Company of the Year. Chad is one of fewer than 50 Accredited Master Builders in the state of North Carolina.
From the outset of his career, Chad quickly impressed others with his professionalism, integrity, and astute operations management skills. While in high school and college, Chad worked part time with home improvement retailers and building material suppliers, which opened opportunities to work for regional and national home builders throughout much of the 1990s. Chad capitalized on these experiences with local and regional builders to acquire considerable industry knowledge and to forge strong relationships.
Earlier in his career, Chad served as a team leader to local and regional production home builders, distinguishing him by developing processes, tools, and quality-driven teams that improved ROI, cut annual costs, reduced project completion time, and decreased attrition. As a result, Chad advanced increasingly through management positions. Evidence of his talent for coaching and leading teams is that several of his team members and craftsmen he developed relationships with decades ago continue to work with him to this day.
Following that success, Chad was recruited by a national builder opening operations in the Triangle, and he played an important role in helping the company establish operations with a market presence in the region. His efforts in closing over $6,000,000 in custom homes in a single year earned Chad the 2001 Builder of the Year award.
Chad has earned the highest designations available, such as Accredited Master Builder, Master Certified Green Professional, and Aging-in-Place Specialist. Among other industry recognition’s, Collins Design-Build has earned multiple Best Green Built Home NCHBA STARS Awards, Major Renovation Awards and the rare Parade of Homes GOLD Perfect Score Award.
Prior to being elected as the President of the Home Builders Association of Durham, Orange & Chatham Counties, serving over 600 members, Chad was nominated to a five-year term with the North Carolina Home Builders Association as Regional Vice President; serving the largest territory region in the nation. Chad was elected as the Board of Directors President of the Hillsborough/Orange County Chamber of Commerce 2019 and 2020 where he led efforts to increase membership by 15% during a pandemic.
Throughout his career, he has served on various boards of directors and has earned numerous top awards for membership recruitment from the Home Builders Association of Durham, Orange, and Chatham Counties; the North Carolina Home Builders Association; the National Association of Home Builders; the Triangle Community Coalition; and the Hillsborough/Orange County Chamber of Commerce. In 2018 North Carolina Governor appointed Chad to the North Carolina Home Inspectors Licensing Board as Treasurer.
Chad is honored to be an approved speaker for the National Association of Home Builders. Chad has written and taught several courses on green building, as well as, project management to fellow general contractors across the Southern United States. He has instructed for Duke University’s OLLI Continuing Education Program, serving as the Aging-in-Place Specialist. The North Carolina Licensing Board for General Contractors recognizes Chad as an approved Continuing Education Instructor.
For more information and how Hillsborough NC Collins Design-Build may serve you please connect with us through the following:
- Home Building / Remodeling / Additions / Consultations:
Collins Design-Build, Inc. www.collinsdesignbuild.com
- To find a lot or land / Buy or sell existing Real Estate:
Brooke Fulford, REALTOR Contact: 252-294-8899 / brooke@westandwoodall.com
- To learn more about Aging In Place or how to make your existing home accessible:
Planning Tomorrow www.planningtomorrow.com
- Have your existing home painted by our award winning professionals:
Acento Painting, LLC www.acentopainting.com
Chad direct line 919-422-2818 | Chad’s Email chad@collinsdesignbuild.com
Tags: Durham Builder, LEED Builder Durham, LEED For Homes DurhamCategorized in: Collins Design Build News
This post was written by Collins Design Build






